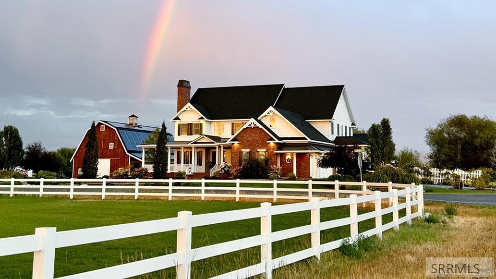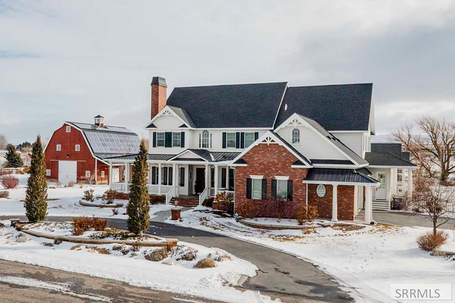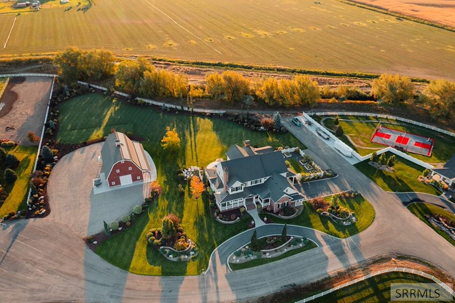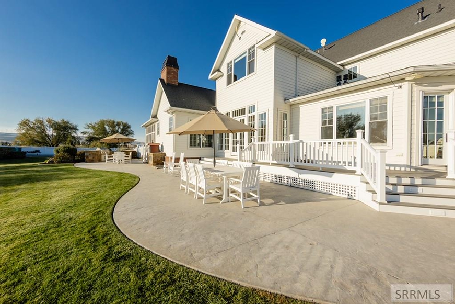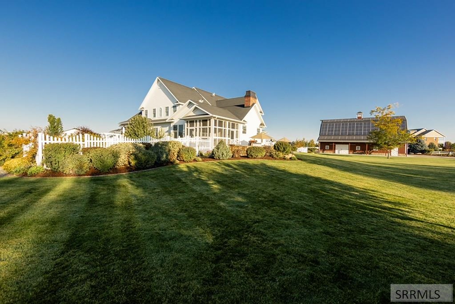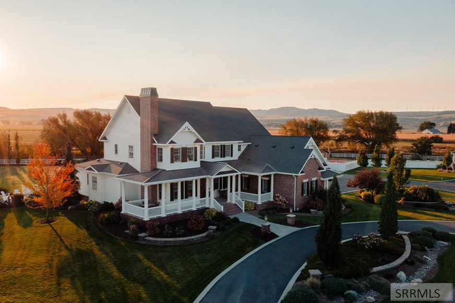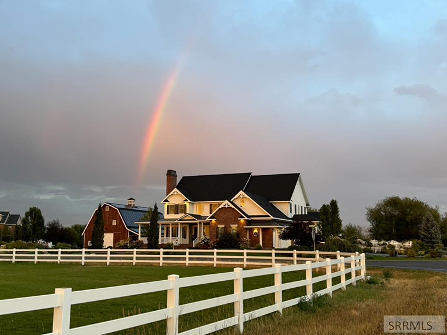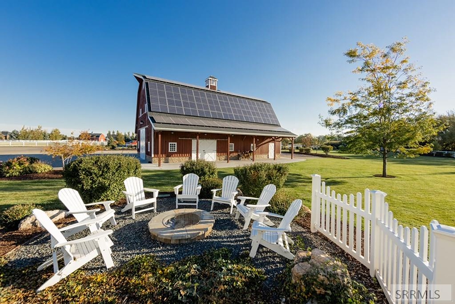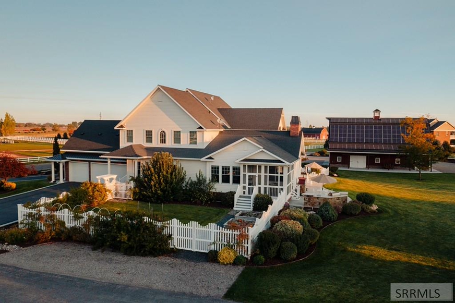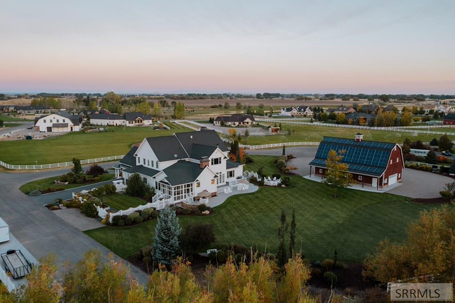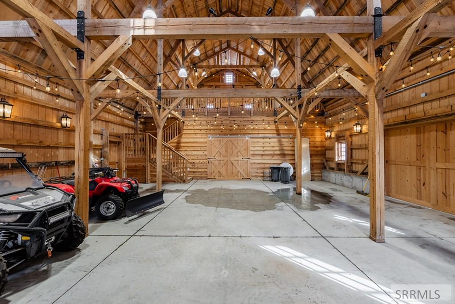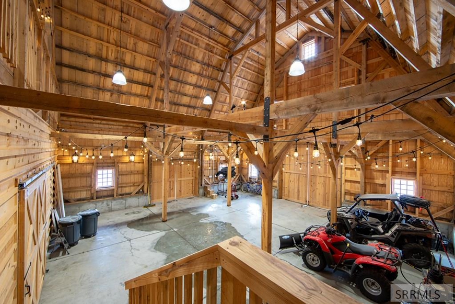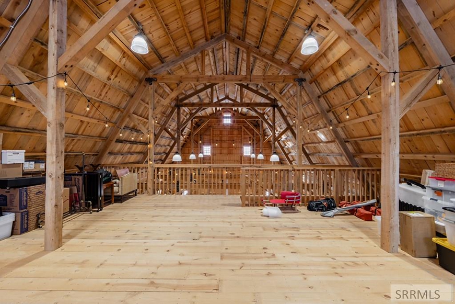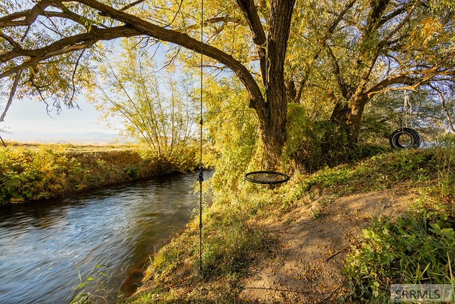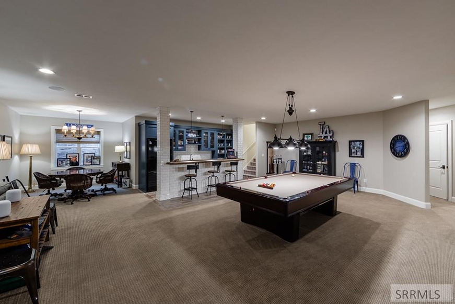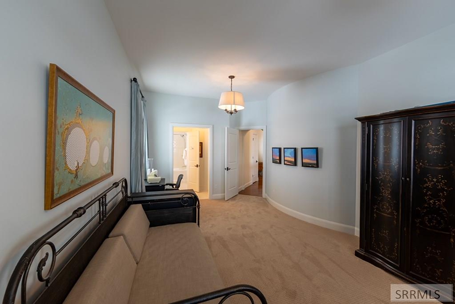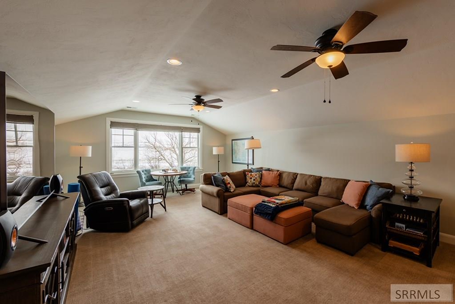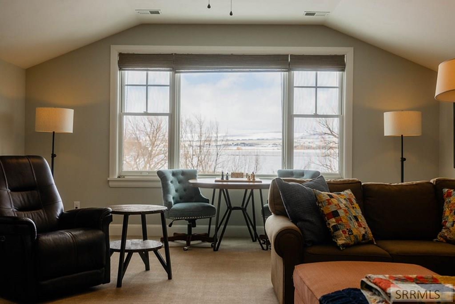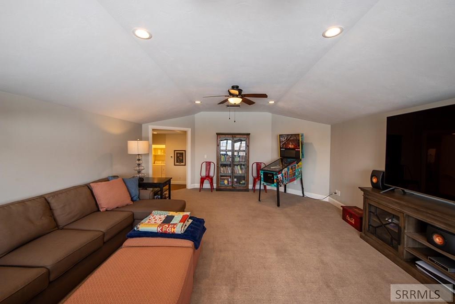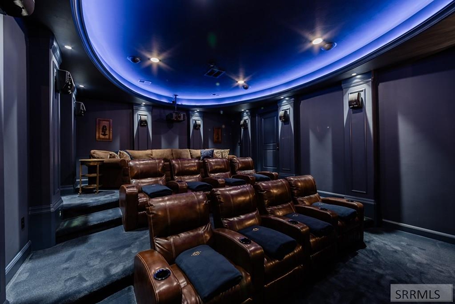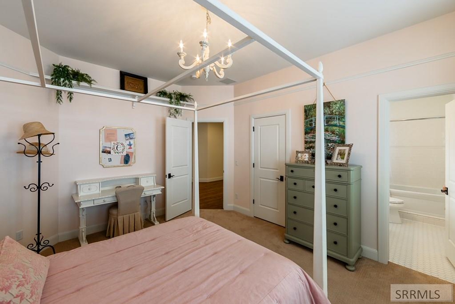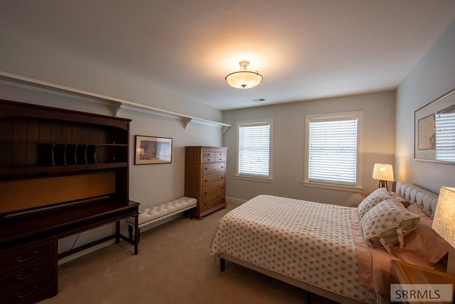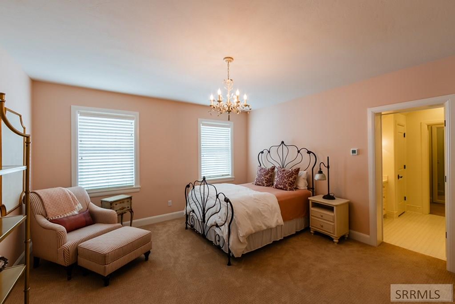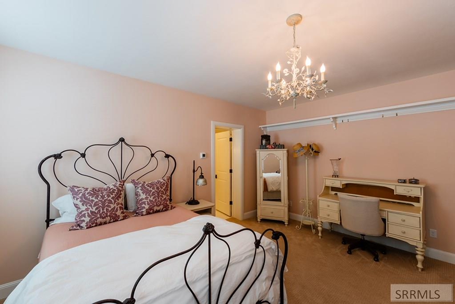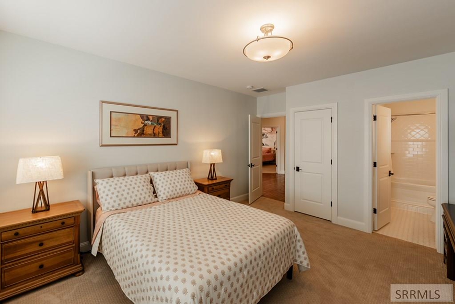9071 S Stirrup Ln Idaho Falls, ID
WATCH OUR VIDEO TOUR
WATCH OUR 3D TOUR
Explore by floor
Luxurious Estate with Stunning Taylor Mountain Views
A Masterpiece of Elegance & Craftsmanship on 3 Acres with Exceptional Amenities
Extraordinary 9,908 sqft luxury estate, built by B&B Builders, sitting on 3 acres with breathtaking views of Taylor Mountain! A sweeping wrap-around porch & detailed brickwork welcome you into the grand two-story entry, where a curved staircase makes a striking impression. Step into the elegant dining room, featuring a built-in china hutch & a stunning Susan Harter panoramic mural. The fully paneled library boasts a gas fireplace & custom built-in bookcases. The open living room showcases a coffered ceiling & another fireplace, while the vaulted family room features exposed beams for a warm, inviting feel. The chef's kitchen offers 2 dishwashers, designer lighting & a butler's pantry with storage. A breakfast room, with a tongue-and-groove ceiling, opens to the screened-in back patio. The primary suite boasts cove molding detail & a spa-like bath. Additional bedrooms are thoughtfully designed with custom details. Entertainment abounds with a 14-seat tiered theater & a bar area with a pool table. Outside, enjoy a timber-frame barn, a fenced kitchen garden with fruit trees & expansive, mature landscaping. With 5 garages, ample parking, a 25kW owned solar system, a natural gas backup generator & a monitored security system, this estate is the pinnacle of elegance & functionality.
Request infoAnderson Hicks Group
Interior Features
Bedrooms & Bathrooms: 6 Bedrooms | 7 Bathrooms (5 Full, 2 Half)
Living Spaces: Grand two-story entry with a curved staircase, formal dining room, fully paneled library, open living room with coffered ceiling, and vaulted family room with exposed beams
Gourmet Kitchen: Chef’s kitchen with 2 dishwashers, double oven, butler’s pantry, designer lighting, and breakfast room with tongue-and-groove ceiling
Luxury Amenities: 14-seat tiered theater, wet bar, workshop, mudroom, pantry, and a second kitchen
Primary Suite: Spa-like bath, cove molding detail, walk-in closet
Basement: Fully finished with entertainment and living spaces
Fireplaces: 3+ gas fireplaces, including a library fireplace with custom built-in bookcases
Floors & Finishes: Hardwood floors, tile floors, vaulted ceilings, quartz counters
Exterior Features
Lot & Landscaping: 3 acres with mature trees, a fenced kitchen garden, fruit trees, and full automatic sprinkler system
Outdoor Living: Wrap-around porch, screened-in back patio, covered patio, open deck, and barn
Parking & Storage: 5 garages, RV pad, ample parking
Utilities & Security: 25kW owned solar system, natural gas backup generator, monitored security system, private septic, and community well




